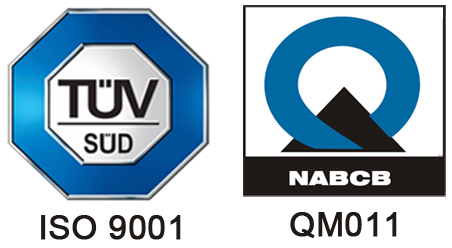DESIGN
A Well qualified and well experienced team of Designers at ICES are capable of providing the best design and build solution with their Modular Pre-Engineered Construction System with an objective of meeting highest quality standards and accuracy in the field of Civil Engineering. Depending up on the needs and various parameters, the various modules of the Modular Pre-Engineered Construction System can be manipulated and adapted to suite their exact requirement.
ICES keeps up with the latest designs, engineering and fabricating procedures to ensure your structure is safe and ensure to show you Value for Money. Every project goes through review and assessment of which system of development will be the most appropriate. Each component is manufactured by pre-engineered exactly as per the pre-approved shop drawing.
ARCHITECTURAL DESIGN
The architects provide highly efficient, innovative, interactive and sustainable design with latest trends and code practice,including all plans, sections, elevations, MEP drawing with all specifications.
ICES's internal design team comes up with the shop drawing based on the working drawing provided by the Builder's Architect. Normally client provides the architectural drawings along with MEP details and specifications of finishes which includes, Architectural drawings includes Floor plan, cross sections, Roof layout, Detail of specification area, Elevations, Doors & windows if any
STRUCTURAL DESIGN
Based on the architectural drawing, structural designs will be initiated by ICES design team, if mandated by the Client organization. All computations for safe load and deflections shall be in accordance with standard provisions of structural design. Most sophisticated software like StaadPro are used for analysis and design.

